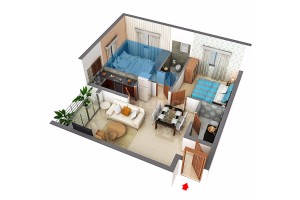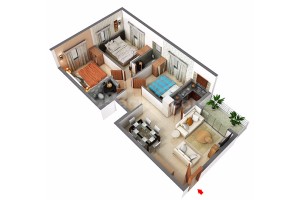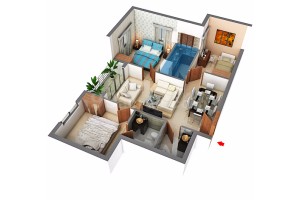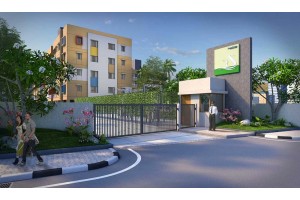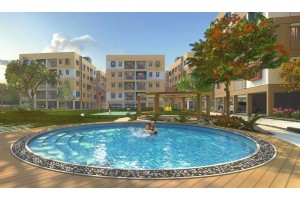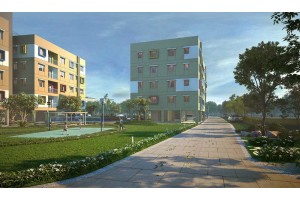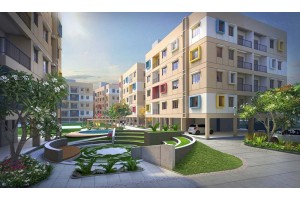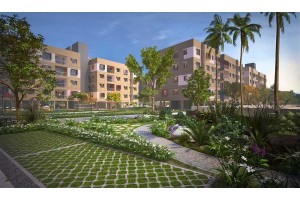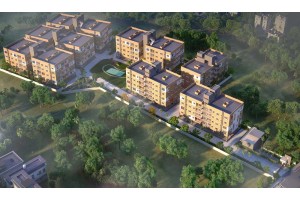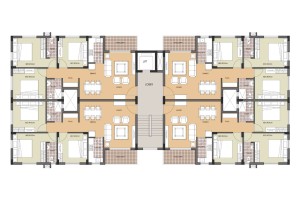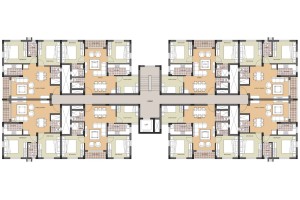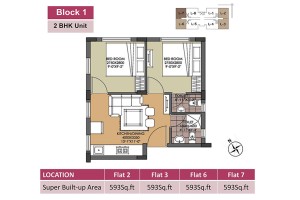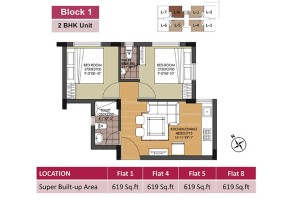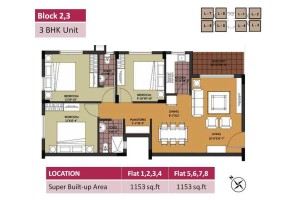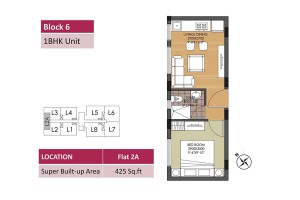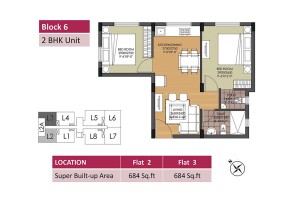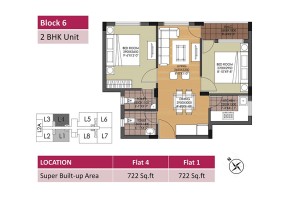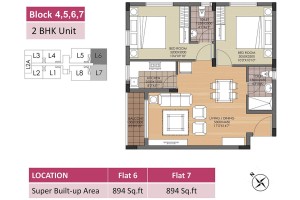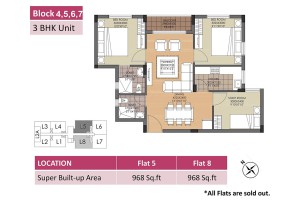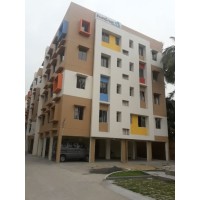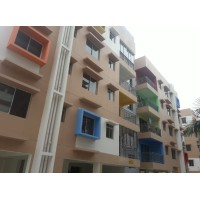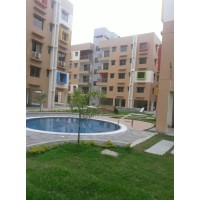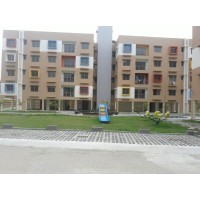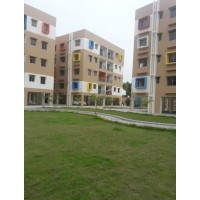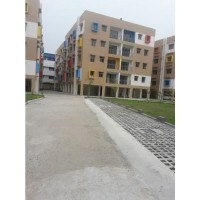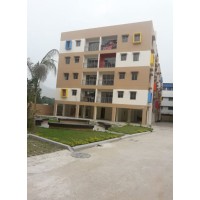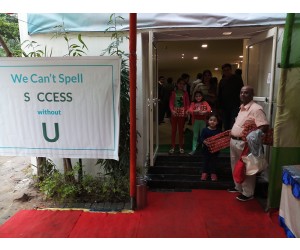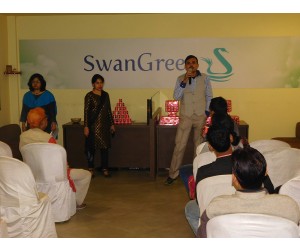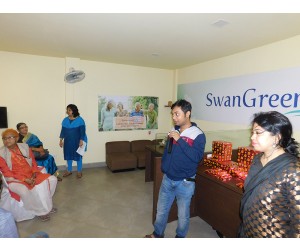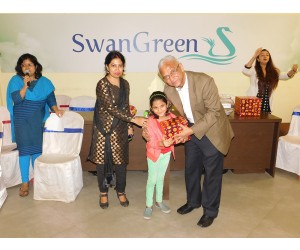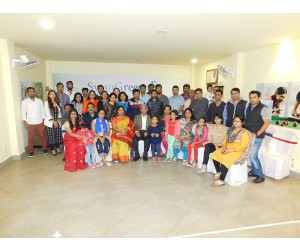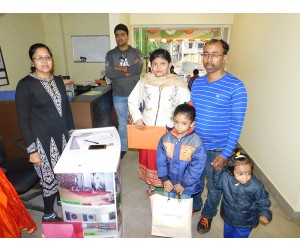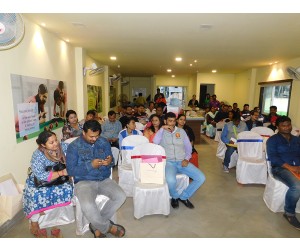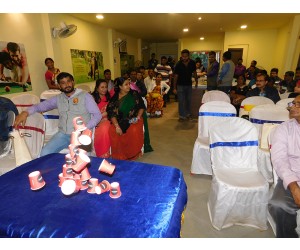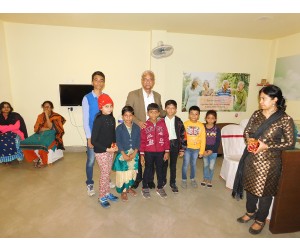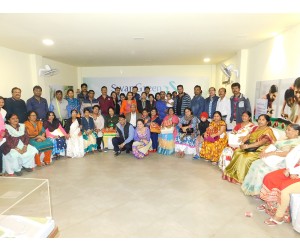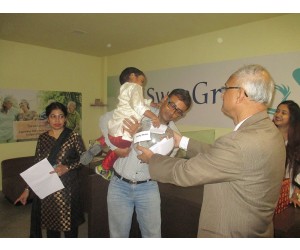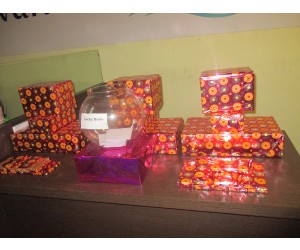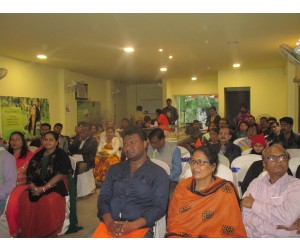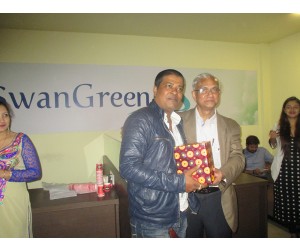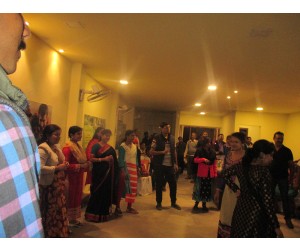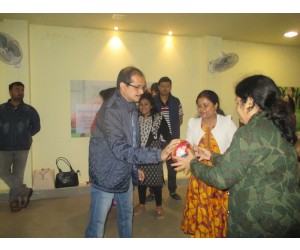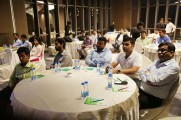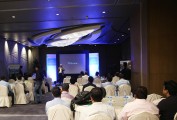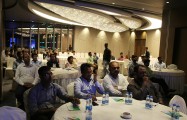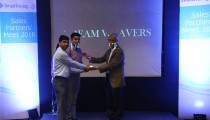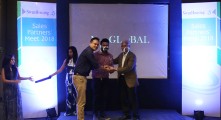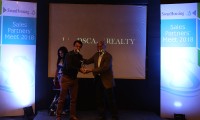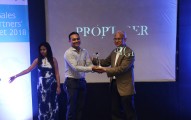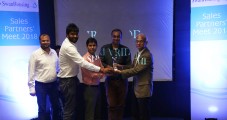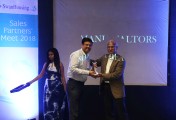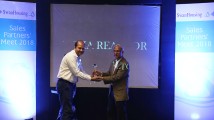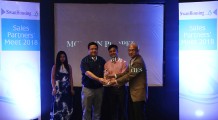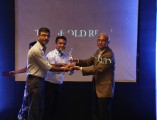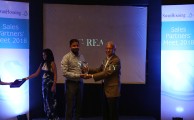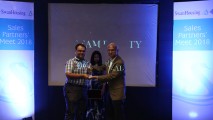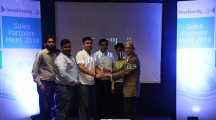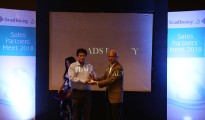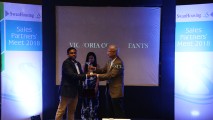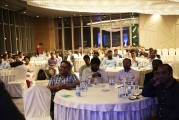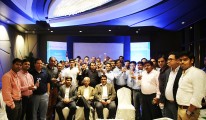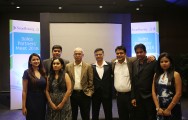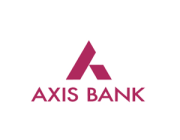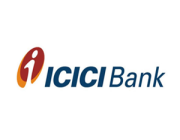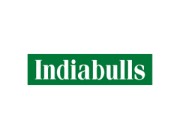The Home Coming
A home developed to blend with nature and incorporates sustainability in a practical and realistic way. An epitome of urban aesthetic, SwanGreen stands tall above its neighbourhood. The property offers a sweet tranquility and spoils you with a suite of amenities that takes comfort to a whole new level. With costs within your reach, you can make your living a matter of lifetime.
Hira Registration Number
HIRA/P/SOU/2018/000290
| Total Land Area (approx.): | 131 Cottah |
| No. of Flats: | 196 |
| Ground Coverage: | 40% |
| 2 BHK : | 593 Sq.ft - 894 Sq.ft |
| 3 BHK : | 968 Sq.ft – 1153 Sq.ft |
| Floors: | G+4 |
| No. of Towers: | 7 |
| Recreational Area: | 7500 sq. ft. |
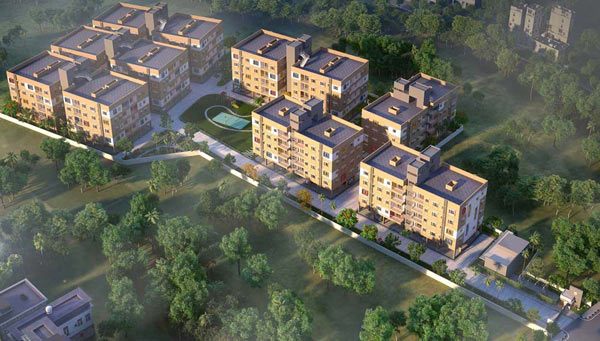
Combining the beauty of nature with easily accessible urban facilities, SwanGreen brings to you the gift of greenery and luxury. A far cry from the overcrowded localities, the project flaunts an enriched neighbourhood where comfort and convenience can be found at every corner. So you can enjoy peace of mind without losing connect with the city.
 |
| ||||||||
 |
| ||||||||
 |
| ||||||||
 |
|
 |
| ||
 |
| ||
 |
| ||
 |
| ||
 |
|
Disclaimer: The plans shown are only indicative and subject to variations and modifications by the developer and for technical reasons, without any notice.
Block 1
Typical Floor Plan 1st to 4th
Block 2,3
Block 4,5,7
Block 6
Typical Floor Plan 1st to 4th
Disclaimer: The plans shown are only indicative and subject to variations and modifications by the developer and for technical reasons, without any notice.
Block 1- 2 BHK Unit
Block 1- 2 BHK Unit
Block 2, 3- 3 BHK Unit
Block 6- 1 BHK Unit
Block 6- 2 BHK Unit
Block 6- 2 BHK Unit
Block 4,5,6,7- 2 BHK Unit
Block 4,5,6,7- 3 BHK Unit
Disclaimer: The plans shown are only indicative and subject to variations and modifications by the developer and for technical reasons, without any notice.
 |
STRUCTURE
|
WALL FINISH
| |
FLOORING
| |
KITCHEN
| |
TOILETS
| |
WALL FITTINGS :
| |
WINDOWS
| |
DOORS
| |
ELECTRICAL
| |
DG BACKUP*
| |
ELEVATORS
| |
Disclaimer: The above specifications are tentative and may be changed or modified at the sole discretion of the developer and for technical reasons.
| Main Entrance |
|
 |
| Safety & Security |
|
|
| Common Areas |
|
- An expanse of greenery with walkways and landscape surroundings
- Round the clock security system (CCTV)
- Abundant water supply
- Passenger lift
- Water treatment plant
- Sewage treatment plant

Virtual Tour

Swan Housing and Infra Pvt Ltd.
- building with trust for a better tomorrow.
M/s Swanhousing & Infra Private Limited (formerly M/s Bengal Eco Housing Private Limited) is a private company incorporated in 2010. The Company is an associate of Emami Infrastructure Limited, the flagship Company of Emami Group for undertaking Real Estate Development business. The Company has mainly focused on affordable housing segment which is the need of the hour within the real estate sector.
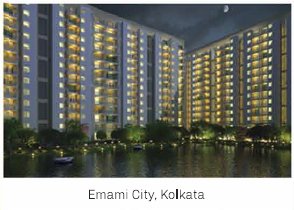
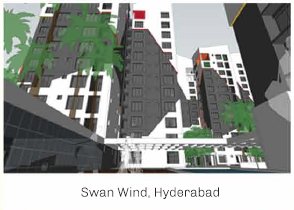
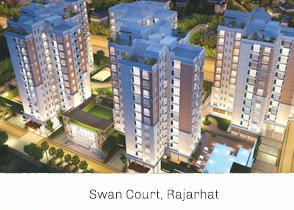
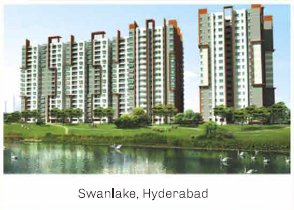
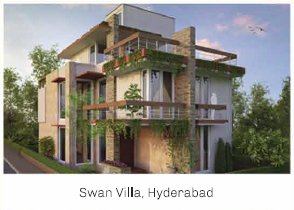
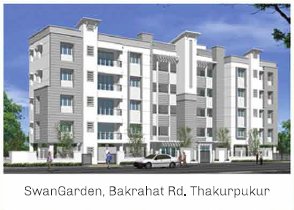
ABIN Design Studio
Abin Design Studio is an international and national award winning architectural design studio, based in Kolkata since 2005. With the intent of focussing on exclusive design-oriented projects, ADS is proud to announce the opening of its newest branch office in Koramangala, Bangalore.
Being featured in the prestigious South Asian cross border list of 'The 50 Most Influential Names in Architecture and Design for 2014 and 2015', ADS has bagged more than 40 international and national awards and innumerable publications in magazines worldwide over a slim span of 10 years.
Over these 10 years, ADS has successfully completed several prestigious projects in the realms of architecture including landscaping and interior design for Institutional, corporate, residential developments, hotels, villas and public spaces.
Work of "ABIN DESIGN STUDIO" has been selected by Museum of Modern Art (MoMA, New York) to be showcased in their publication and travelling Exhibition Project, "Uneven Growth: Tactical Urbanisms for Expanding Megacities, 2014".
Contact
- Registered Office
- Site Address
-
Bakrahat Road, Thakurpukur
Kolkata – 700 104
(beside El Bethel School & College) - Sales Contact
- 9674640000










